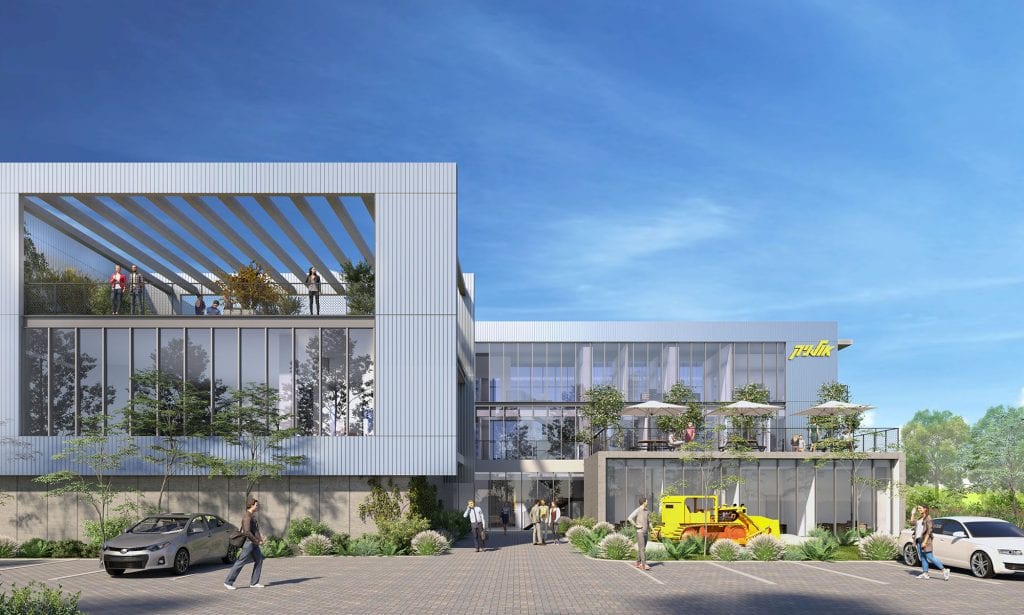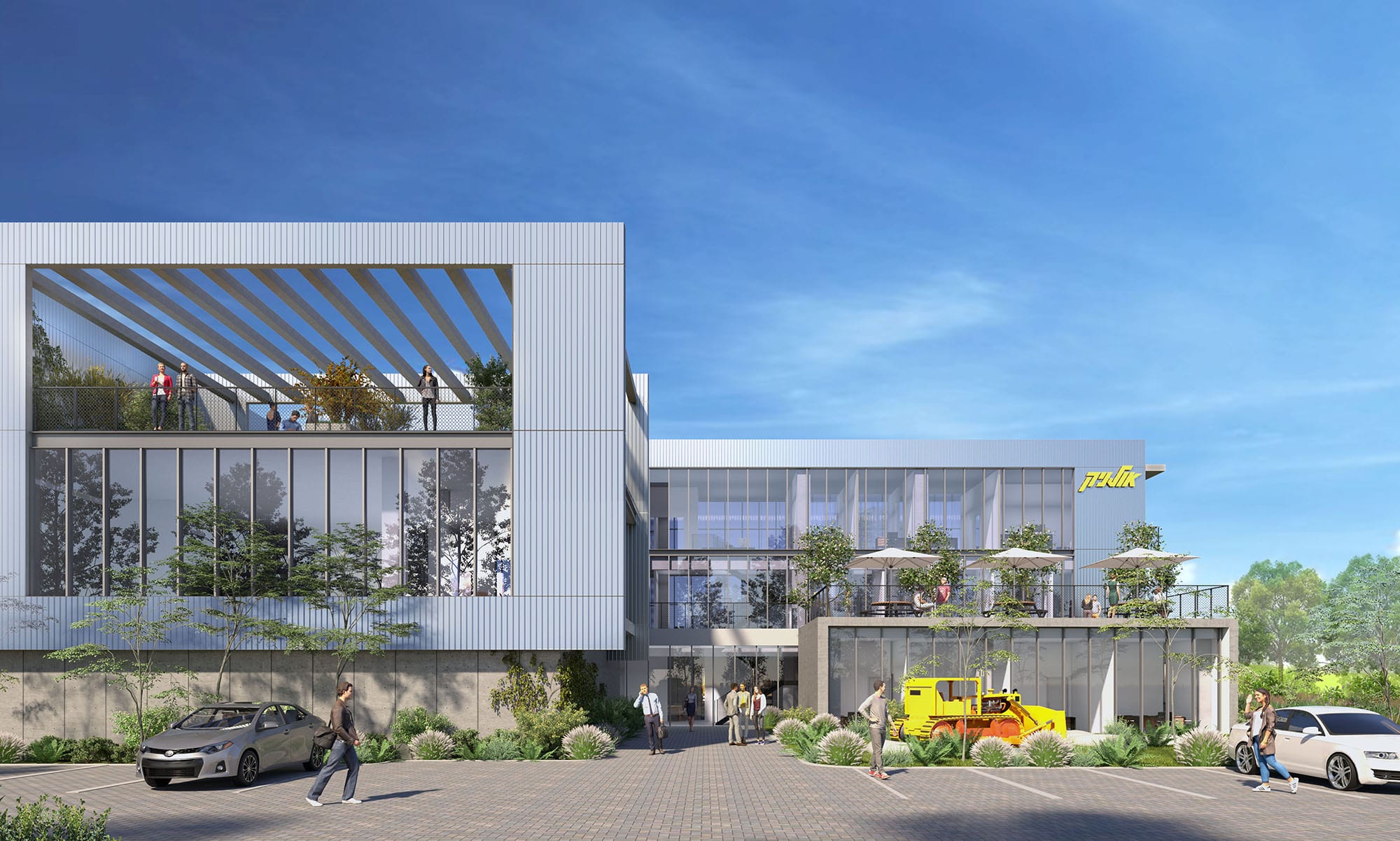In the heart of the country’s developing industrial area, the Olenik Group is planning 10,000 square meters of the most advanced logistics center possible.
The logistics center is planned by top architects and consultants, who study the customer’s needs and anticipating the organization’s future needs.
The project emphasizes green building, taking into account the environment while using renewable energy such as solar panels, water recycling and insulated construction that significantly reduces use of heating during winter and air conditioners in summer.
The facility will also include underground parking, a representative commercial building, offices for rent and an underground parking lot for visitors to the facility.






